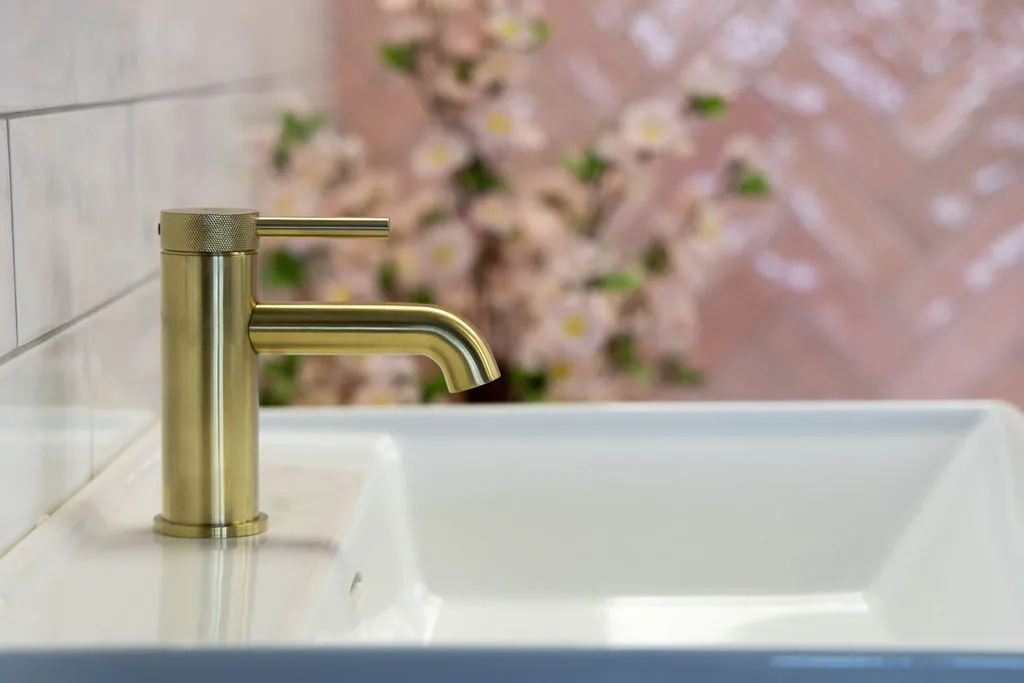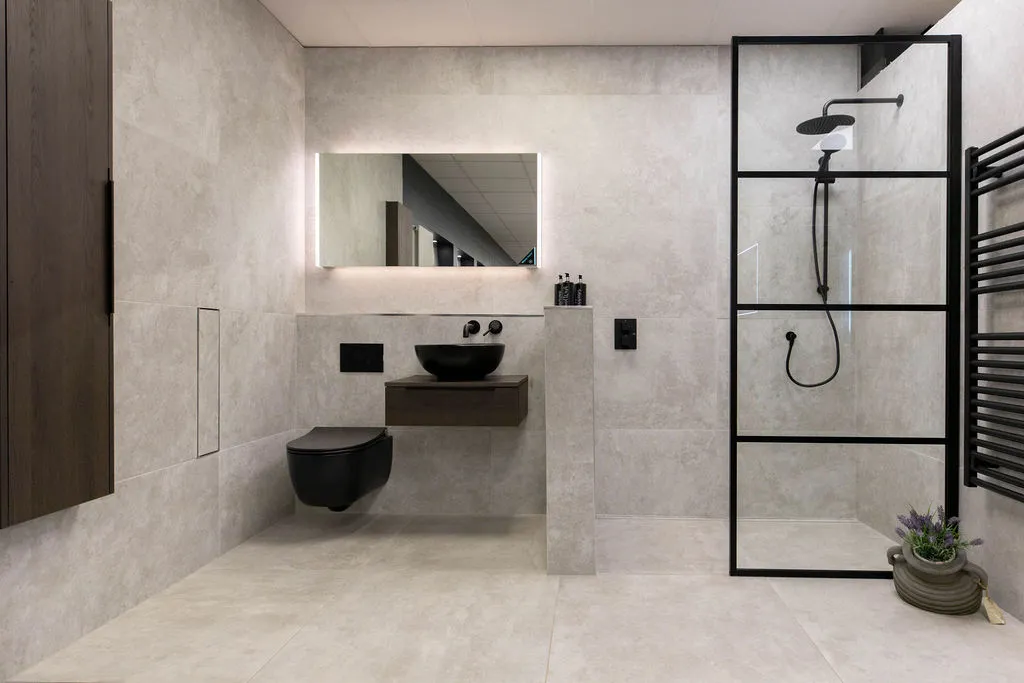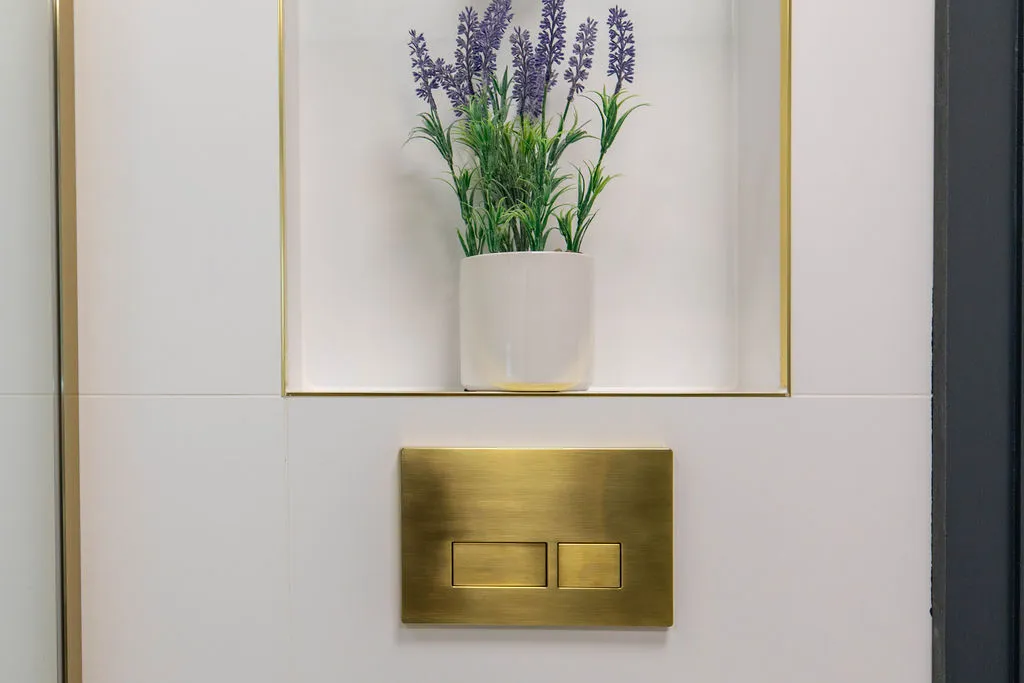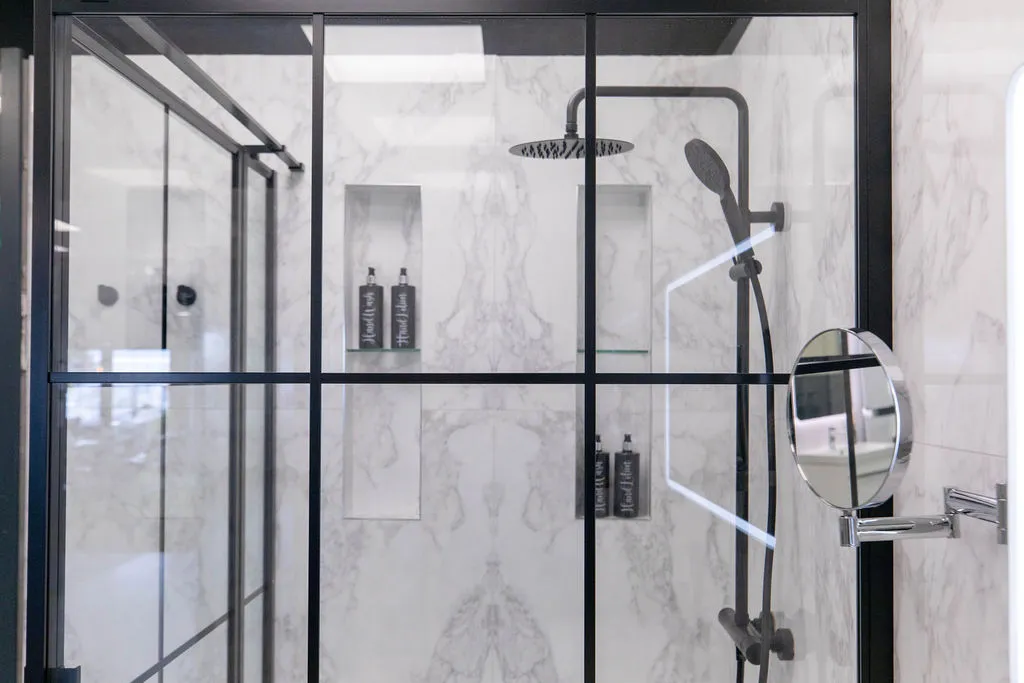
Here at Ripples Bathroom, where we believe that everyone deserves a bathroom that is both beautiful and functional. Our mobility bathrooms are designed with accessibility, safety, and comfort in mind, ensuring that all individuals can enjoy a luxurious and convenient bathroom experience. Whether you're looking to adapt your existing bathroom or design a new one, our team is here to help you every step of the way.

Our mobility bathrooms are designed to enhance accessibility and safety, helping users maintain independence and dignity. Here are some of the key features that we offer:
- Walk-in Showers: Low-threshold designs for easy access, reducing the risk of tripping.
- Grab Rails and Support Bars: Strategically placed for stability, preventing falls and aiding movement.
- Non-Slip Flooring: Secure, slip-resistant surfaces for safe footing in wet conditions.
- Accessible Basins and Toilets: Conveniently designed at the right height with easy-to-use features.
- Shower Seats and Benches: Built-in or foldable seats for comfortable, strain-free bathing.

We understand that adapting a bathroom for mobility needs can be a significant investment. To help ease the financial burden, there are various grants and assistance programs available in Ireland. One of the key resources is the Housing Adaptation Grant for People with a Disability. This grant assists in covering the costs of necessary adaptations to make your home more accessible.
How to Apply:
- Contact Your Local Authority: Start by contacting your local county or city council to inquire about the Housing Adaptation Grant for People with a Disability.
- Assessment: An occupational therapist will visit your home to assess your needs and determine the necessary modifications. This assessment ensures that the adaptations are tailored to your specific requirements.
- Get Quotes: Obtain quotes from reputable contractors for the required work. Our team at Ripples Bathroom can assist in providing detailed quotes for your application.
- Submit Your Application: Complete the application forms and submit them along with the quotes and assessment report to your local council.
- Approval and Work Commencement: Once your application is approved, you can begin the modification work. The grant will cover the agreed-upon costs, ensuring you receive the necessary adaptations without financial stress.
Our team at Ripples Bathroom is knowledgeable about these grants and can assist you in navigating the application process. We are committed to helping you access the financial support needed to create a safe and accessible bathroom environment.
The Benefits of Ripples Bathrooms
We don't just offer a standard bathroom - we provide a truly luxurious experience. We are passionate about helping our customers achieve their dream bathroom, because we believe everyone deserves to indulge in the ultimate in comfort and style.
Explore over 70 unique bathrooms on display at our showroom, featuring thousands of possible combinations.
Our designs are tailored to meet standard Irish bathroom sizes, ensuring a perfect fit for your space.
Experience a personalised guided tour with one of our expert bathroom designers, who will help you bring your ideas to life and show you how we can turn your vision into a dream bathroom.
Relax and let us handle everything— our meticulous project management ensures your bathroom renovation is smooth and hassle-free.
If you can't find what you're looking for, our knowledgeable sales team is here to assist you in locating the perfect product. We'll guide you through our extensive collection of brochures to help you find exactly what you need.
With our ESG focus, all our products are fitted with water conservation measures, thus saving on costs and helping the environment.
The timeline
Our team will take no more than 7 working days to complete your new luxury bathroom; our fit-out team are trained in-house to our meticulous standard with values of "working clean, working smart & taking care".
Gallery


Book a consultation with our expert bathroom designers
MobilityBathroom FAQs
A mobility bathroom is designed to accommodate individuals with mobility challenges, including the elderly and those with disabilities. It features accessible fixtures and layouts that ensure safety, comfort, and independence.
Key features include walk-in showers or wet rooms, grab bars, non-slip flooring, and height-adjustable or wall-mounted sinks. These elements ensure ease of use and help prevent slips and falls.
Widen doorways, lower light switches, and install lever-style taps for easier operation. Consider automatic or touchless fixtures, and ensure there is ample space for wheelchair manoeuvrability.
Use non-slip, waterproof flooring and anti-bacterial, easy-to-clean wall coverings. Durable materials like porcelain or vinyl tiles for flooring and solid surface countertops are also ideal for longevity and hygiene.
Combine practical features like fold-down shower seats and accessible storage with comfortable, user-friendly design. Adequate lighting, soft-close fixtures, and a calm, neutral colour scheme can enhance the overall experience.





